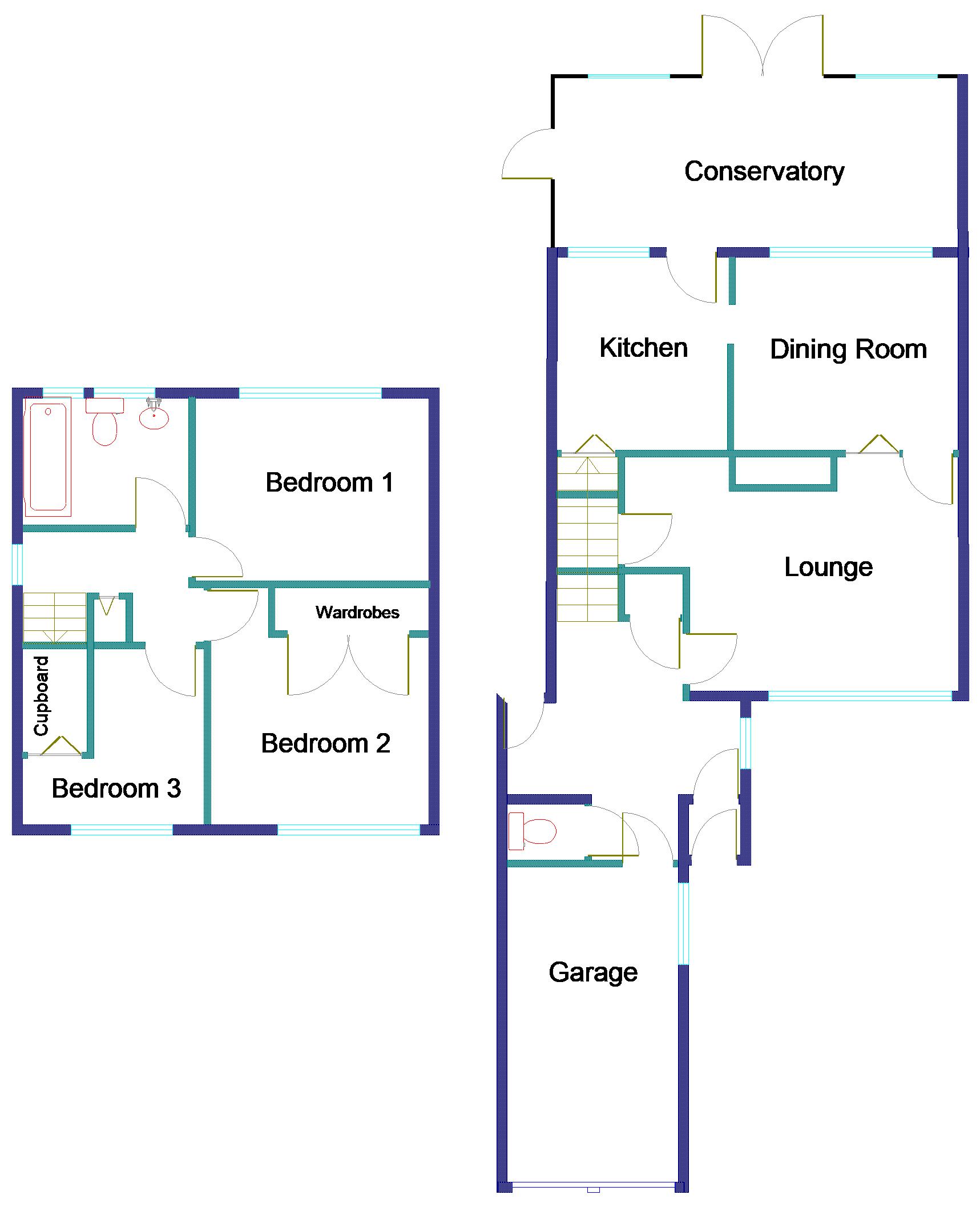

 |
 |
|
Tel: (01675) 466708 |
|
 |
| 12 Mickle Meadow, Water Orton, Birmingham, B46 1SN |
£279,950
|
|
*
SEMI DETACHED HOUSE * * THREE BEDROOMS * LOUNGE * DINING ROOM * FITTED
KITCHEN * FITTED BATHROOM * UPVC DOUBLE GLAZING * CENTRAL HEATING * GARAGE
* GUESTS CLOAKROOM * OFF ROAD PARKING * FRONT AND REAR GARDENS * FREEHOLD
* CONSERVATORY * NO UPWARDS CHAIN
|
| We are pleased to offer this spacious three bedroom semi detached family home in a quiet cul-de-sac in the centre of this popular village. This property is within easy access to the M6/M42 motorway junctions and a short walk to the railway station, therefore ideal for the commuter. This family home benefits from having a lounge and separate dining room, fitted kitchen and bathroom, guests cloakroom, conservatory, garage and off road parking. There is UPVC double glazing, gas fired central heating and solar panels. Having the additional benefit of NO UPWARDS CHAIN this property comes highly recommended. |
|
Entrance to the property is via a UPVC panel glazed door into an enclosed porch with a further door into the: Hallway with a UPVC double glazed window. Central heating radiator. Timber laminate flooring. Cloak cupboard. Door to a Guests cloakroom with a white low flush toilet, wash hand basin and a central heating radiator. Door with access to the side and rear garden. Staircase. Door to the Lounge and a further door into the: Garage 15’ 5” x 8’ 2” with an up and over door. UPVC Window. Power and light points. Lounge 16’ 4” x 11’ 7” Having a large UPVC double and secondary glazed window. Double central heating radiator. Timber fire surround housing a coal effect fire. Understairs storage cupboard. Folding glazed timber door into the: Dining Room 10’ 9” x 9’ 5” With a UPVC double glazed and secondary glazed window into the Conservatory. Central heating radiator. Archway into the: Kitchen 9’ 3” x 8’ 5” Fitted with single and double floor and wall mounted storage cupboards with roll top work surfaces and tiling. Single stainless steel sink unit and drainer with mixer taps. Space and fittings for a gas cooker, with extractor hood over, dishwasher and fridge. Pantry housing a new Worcester central heating boiler. UPVC double glazed window and door into the: Conservatory 17’ 3” x 8’ 4” Brick and UPVC framed construction with double glazed windows and patio doors with a further door to the side. Central heating radiator. Stairs off the hallway to the first floor landing. UPVC double glazed window to the side. Built in storage cupboard. Access to the loft space. Doors off to: Bedroom 1 11’ 2” x 9’ 4” With a UPVC double glazed window overlooking the rear garden. Mirror door wardrobes to one wall. Central heating radiator. Bedroom 2 11’ 6” x 10’ 6” Having a UPVC double glazed window overlooking the front. Built in wardrobes. Central heating radiator. Bedroom 3 (L Shaped) 8’ 6” x 8’ 7” x 5’ 5” UPVC double glazed window overlooking the front. Central heating radiator. Storage cupboard. Bathroom 8’ x 6’ 1” Fitted with a Champagne coloured suite comprising of a panelled bath with mixer shower over. Low flush toilet and a wash hand basin set over fitted storage units. Full height tiling to all walls. Two UPVC double glazed windows. Sunken spot lights to ceiling. Central heating radiator. Outside: Front: Laid to lawn with flower borders and a off road parking area. Rear: Paved patio area with a lawn having mature flower borders and timber fencing to the boundaries. Path to side entrance. Services: All mains services are connected. Council Tax: Band D. EPC: TBA Solar Panels are fitted to the roof of the property providing cheap electricity and also feeding the grid. The panels are leased and information is available via the vendors solicitor. |
|
We are advised by our client that this property is Freehold |
Viewing is strictly through the Agents
on (01675) 466708 or e-mail sales@houseandhome.biz
|
|
Fixtures and fittings as stated in these
particulars are included in the price. Carpets and other fittings are
negotiable with the vendor. Electricity points, gas and appliances (where
fitted) have not been tested. Vacant possession with be available on completion.
|
|
|
|
|
|
|
 |
|
Want to view this property? E-mail
us now!
|