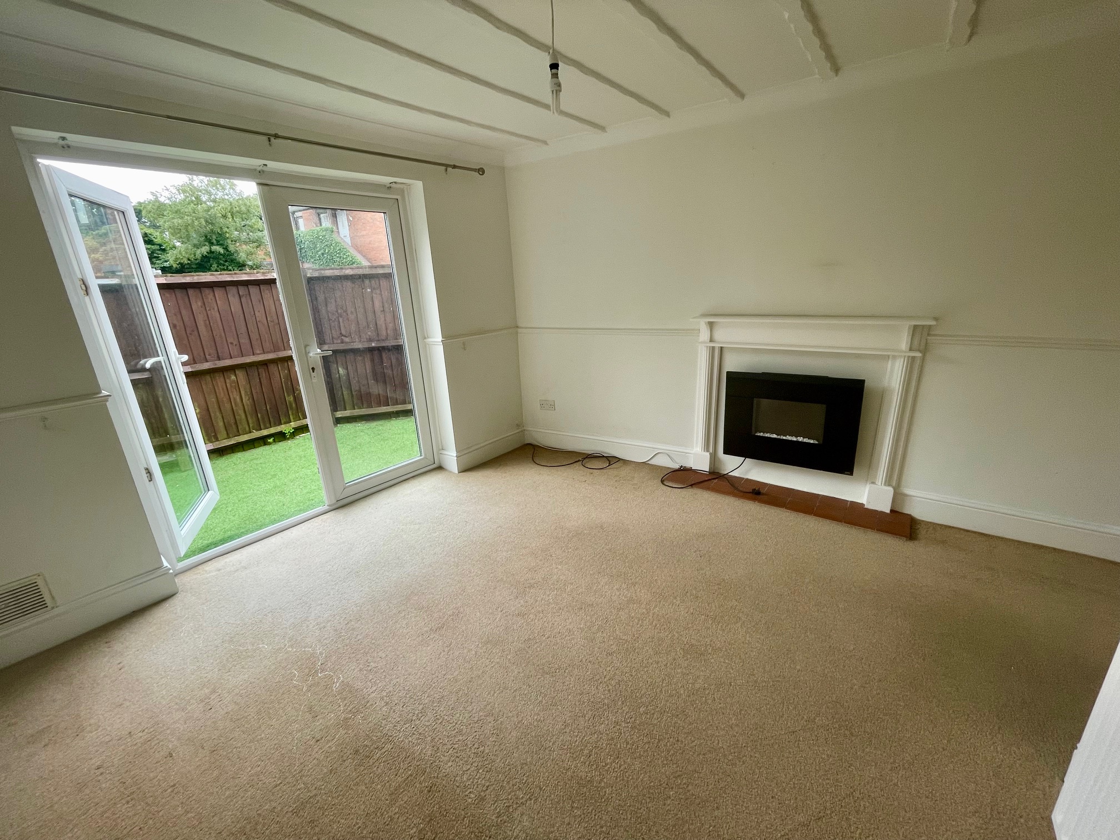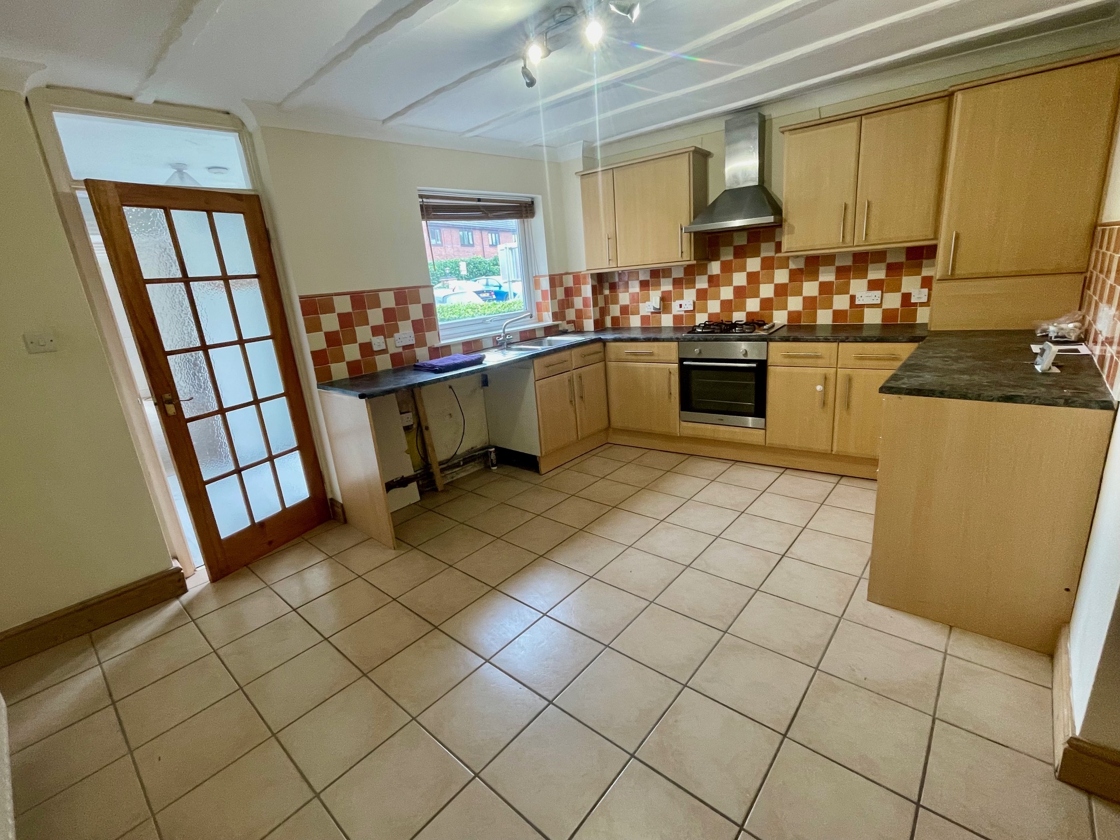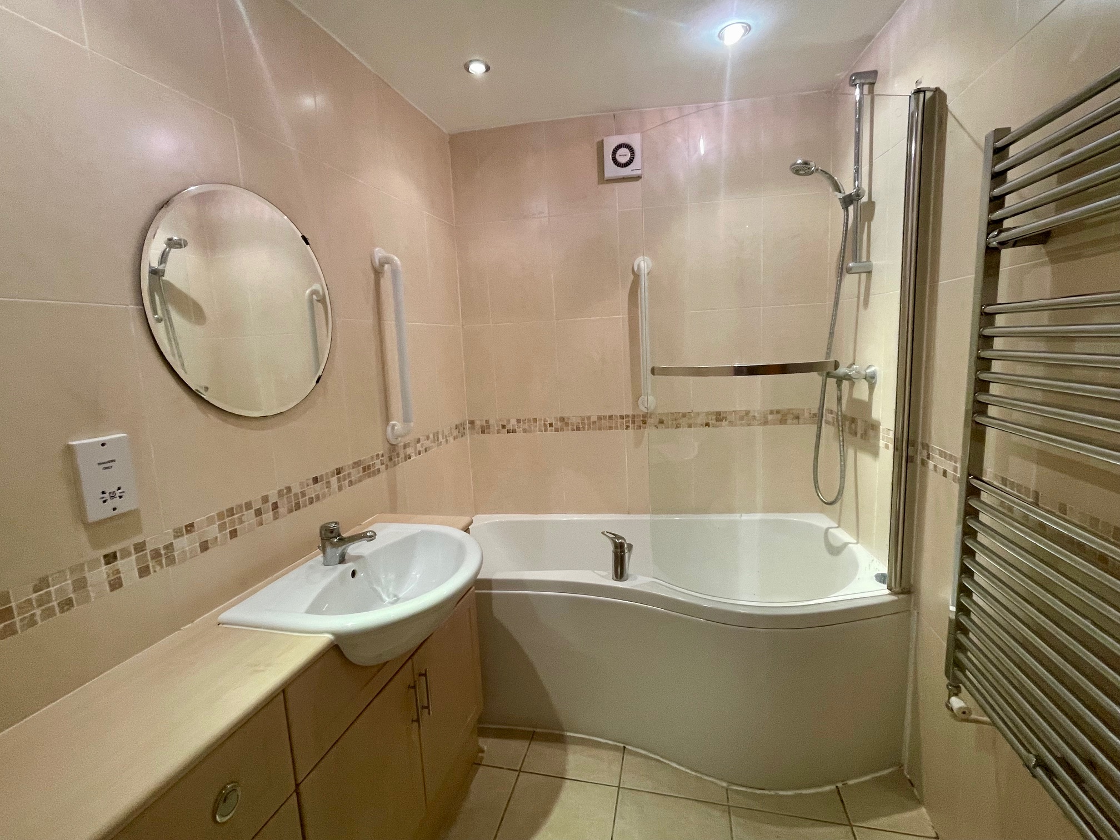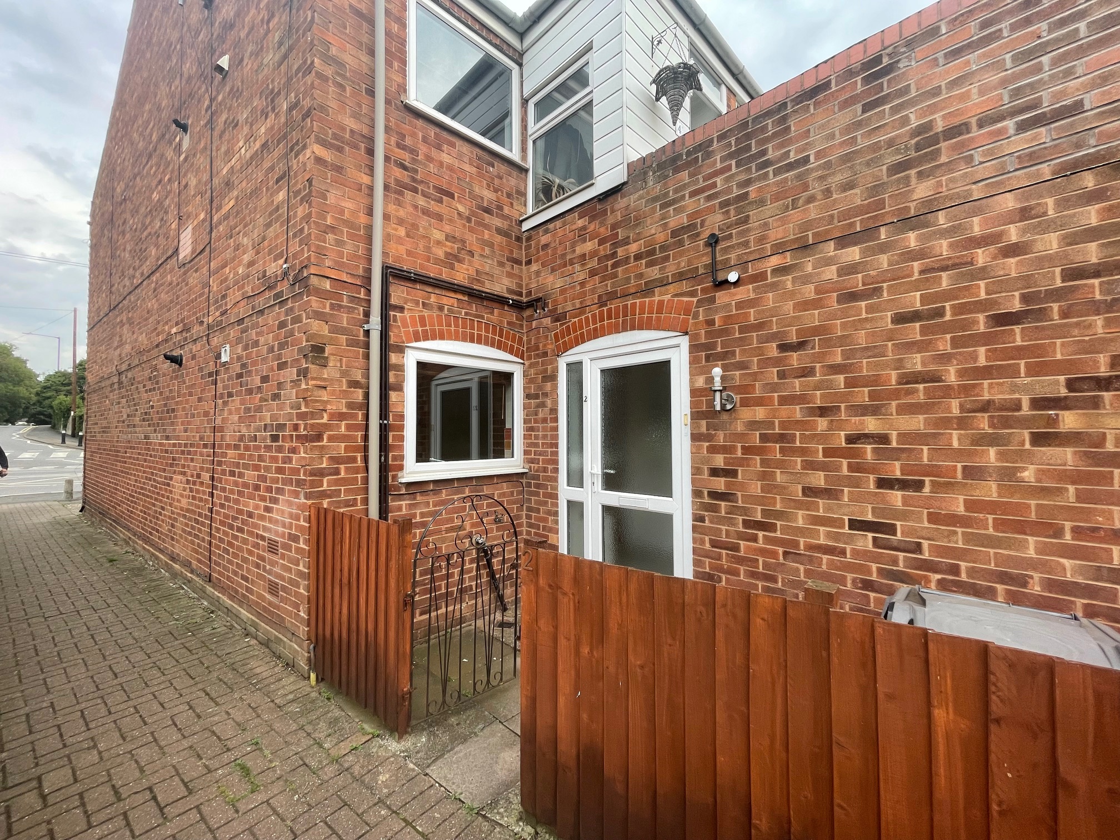

 |
 |
|
112a High Street, Coleshill, Birmingham, B46 3BL Tel: (01675) 466708 Fax: (01675) 463317 |
|

|
| 2 Water Orton Court, Birmingham Road, Water Orton, B46 1SP |
£155,000
|
|
*
GROUND FLOOR FLAT * * TWO BEDROOMS * LOUNGE * LARGE DINING KITCHEN * *
FITTED BATHROOM * CENTRAL HEATING * UPVC DOUBLE GLAZING * REAR PATIO AREA
* GARAGE AND OFF ROAD PARKING * * LONG LEASE * NO UPWARDS CHAIN
|
| We are pleased to offer this large two bedroom ground floor flat in the middle of Water Orton village close to all local amenities and a short walk to the railway station and doctors surgery, therefore ideal for a retired couple or commuter. The property benefits from having a large dining kitchen, modern bathroom, UPVC double glazing, courtyard garden and a garage with off road parking. Available with NO UPWARDS CHAIN, early viewing is highly recommended. |
|
Entrance is via a side gate to a UPVC glazed door into the: Hallway with laminate flooring, access to the gas/electricity meters and doors off to: Lounge 11’ 5” x 10’ 4” Having a fixed fire surround with a tiled back and base housing a pebble effect electric fire. Central heating radiator. Patio doors into the rear garden area. Dining Kitchen 13’ 6” x 13’ 3” Fitted with modern light Oak fronted single and double opening floor and wall mounted storage cupboards with roll top work surfaces over and tiling to the rear. Stainless steel sink unit and drainer with mixer taps. Electric oven and gas hob with extractor hood over. Space and fittings for a washer/dryer. Wall mounted central heating boiler. Ceramic tiled floor. UPVC double glazed window. Inner hallway with built in storage cupboards. Doors off to: Bathroom Fitted with a white shaped bath having a swivel shower screen over. White low flush toilet and a wash hand basin set over a vanity unit. Heated towel rail. Decorative tiling to the walls and a ceramic tiled floor. Extractor fan. Bedroom 1 14’ 4” x 9’ 4” UPVC double glazed box bay window overlooking the front of the property. Central heating radiator. Bedroom 2 10’ 6” x 6’ 2” UPVC double glazed window overlooking the front of the property. Central heating radiator. Outside: Front: Paved area leading to a gate into the rear garden. Rear: Private patio area with fencing to the sides. Garage: In a block to the rear of the property and having an off road parking area directly in front. Council Tax: Band B. EPC: D—58 Services: All mains services are connected. Management: The Freehold is owned by the four flats, and although there is no management charge, all four residents share the cost of repairs to the properties and parking areas. |
|
We are advised by our client that this property is Leasehold with 997 years remaining. |
Viewing is strictly through the Agents
on (01675) 466708 or e-mail sales@houseandhome.biz
|
|
Fixtures and fittings as stated in these
particulars are included in the price. Carpets and other fittings are
negotiable with the vendor. Electricity points, gas and appliances (where
fitted) have not been tested. Vacant possession with be available on completion.
|
 |
 |
 |
 |
 |
|
Want to view this property? E-mail
us now!
|