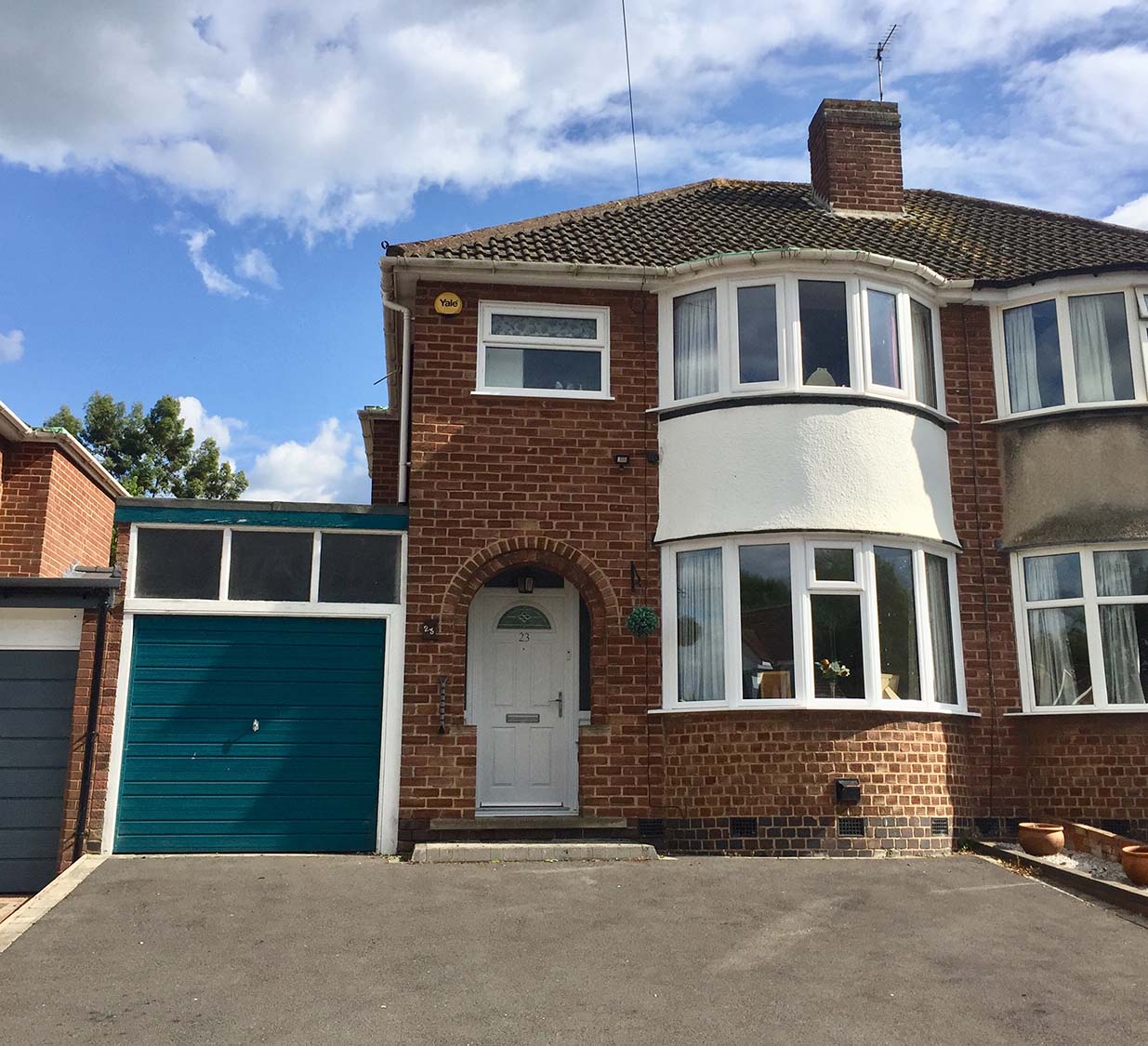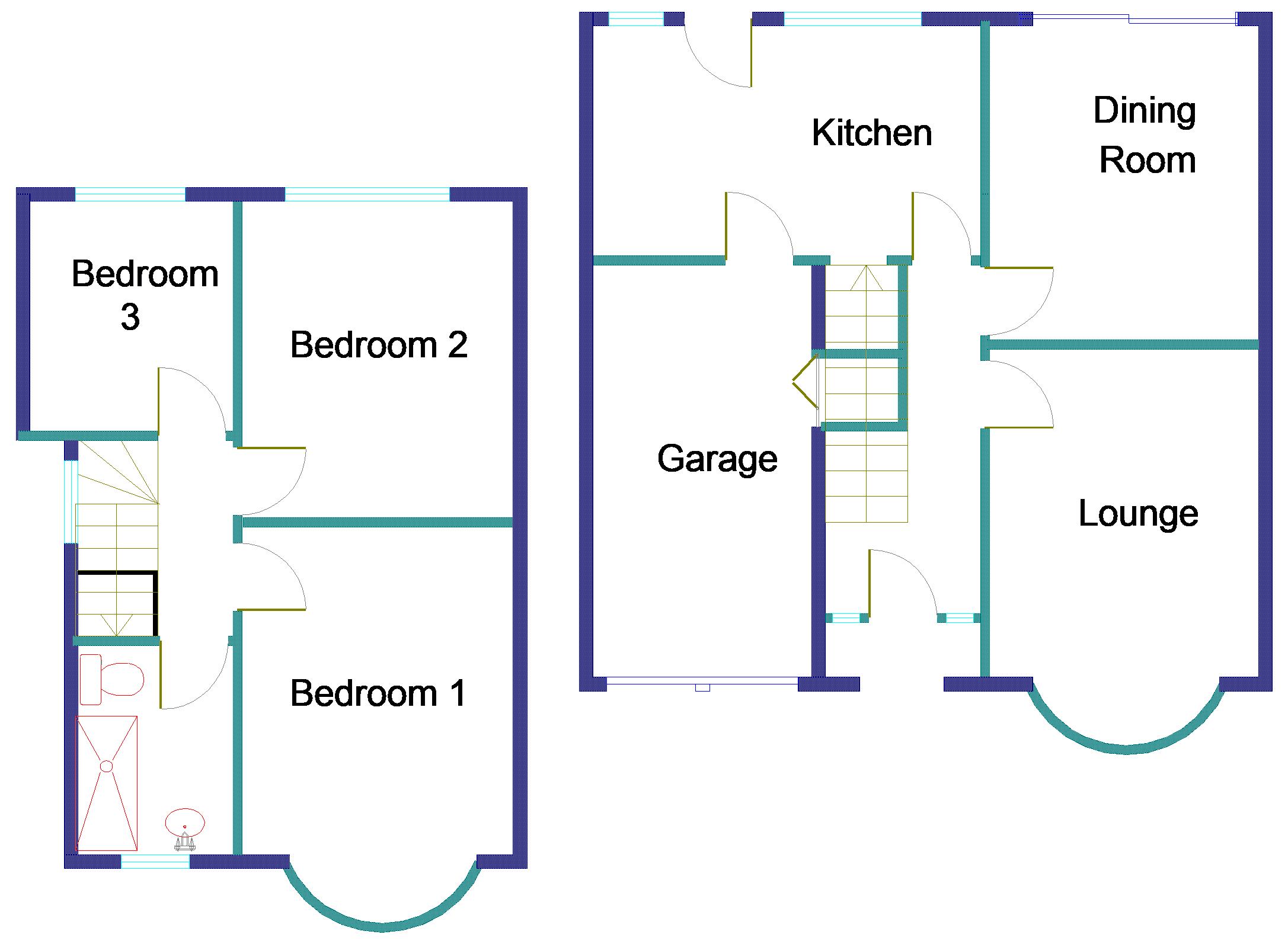

 |
 |
|
112a High Street, Coleshill, Birmingham, B46 3BL Tel: (01675) 466708 Fax: (01675) 463317 |
|

|
| 23 Old Mill Road, Coleshill, B46 1BG |
£269,950
|
|
*
SEMI DETACHED HOUSE * * THREE BEDROOMS * LOUNGE * FITTED KITCHEN * FITTED
SHOWER ROOM * UPVC DOUBLE GLAZING * CENTRAL HEATING * LARGE SOUTH FACING
REAR GARDEN * * OFF ROAD PARKING * GARAGE * FREEHOLD * NO CHAIN
|
| We are pleased to offer this traditional three bedroom semi detached family home is a sought after location close to the High Street and a short distance to the railway station and M6/M42 motorway junctions, therefore ideal for the commuter. This property benefits from having a lounge and separate dining room, fitted kitchen and shower room, garage with off road parking and a large South facing rear garden. With the potential of extending (subject to planning), this would make an ideal forever home. Early viewing is highly recommended. |
|
Entrance to the property is via an open porch with access to the gas/electricity meters. A UPVC security door, with double glazed windows to the sides, leads into the: Hallway having a central heating radiator and doors off to: Lounge 14’ x 10’ With a UPVC double glazed bay window overlooking the front of the property. Adams style fire surround housing a coal effect gas fire (central heating boiler is behind the fire). Coving to the ceiling. Two decorative display niches. TV aerial point. Dining Room 11’ 5” x 10’ Having an Aluminium framed double glazed sliding patio door into the rear garden. Central heating radiator. Coving. Kitchen 14’ 3” x 9’ Fitted with a variety of single and double opening floor and wall mounted storage cupboards having roll top work surfaces over and tiling to the rear. One and a half bowl sink unit and drainer with mixer tap. Space and fittings for a washer/dryer, fridge/freezer and cooker. Space for a table and chairs. UPVC double glazed door and two windows overlooking the rear garden. Central heating radiator. Larder cupboard. Door into the: Garage 15’ 1” x 7’ 9” With an up and over door. Built in storage cupboard. Power and light points. Stairs off the hallway to the first floor landing having a UPVC double glazed window to the side. Door to the airing cupboard. Access to the loft space. Further doors off to: Bedroom 1 15’ x 10’ Having a UPVC double glazed bay window overlooking the front of the property. Central heating radiator. Built in wardrobes, vanity unit and drawer space. Bedroom 2 11’ 6” x 10’ With a UPVC double glazed window to the rear. Central heating radiator. Bedroom 3 8’ 5” x 7’ 5” UPVC double glazed window to the rear. Central heating radiator. Shower Room Recently re-fitted with a large walk in fully tiled shower and screen. Low flush toilet and wash hand basin set over a vanity unit. Full height decorative tiling to all walls. Ladder rack heated towel rail. Ceramic tiled floor. UPVC double glazed window. Outside Front: Off road parking area for three vehicles. Rear: Large South facing rear garden laid to lawn with paved patio and hedging to sides. Council Tax: Band C. Services: All mains services are connected. EPC: D - 55 |
|
We are advised by our client that this property is Freehold |
Viewing is strictly through the Agents
on (01675) 466708 or e-mail sales@houseandhome.biz
|
|
Fixtures and fittings as stated in these
particulars are included in the price. Carpets and other fittings are
negotiable with the vendor. Electricity points, gas and appliances (where
fitted) have not been tested. Vacant possession with be available on completion.
|
|
|
|
|
|
|
 |
|
Want to view this property? E-mail
us now!
|