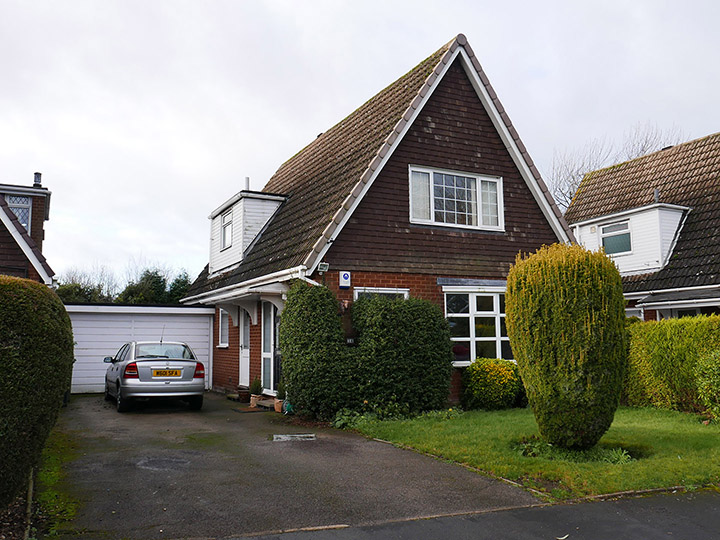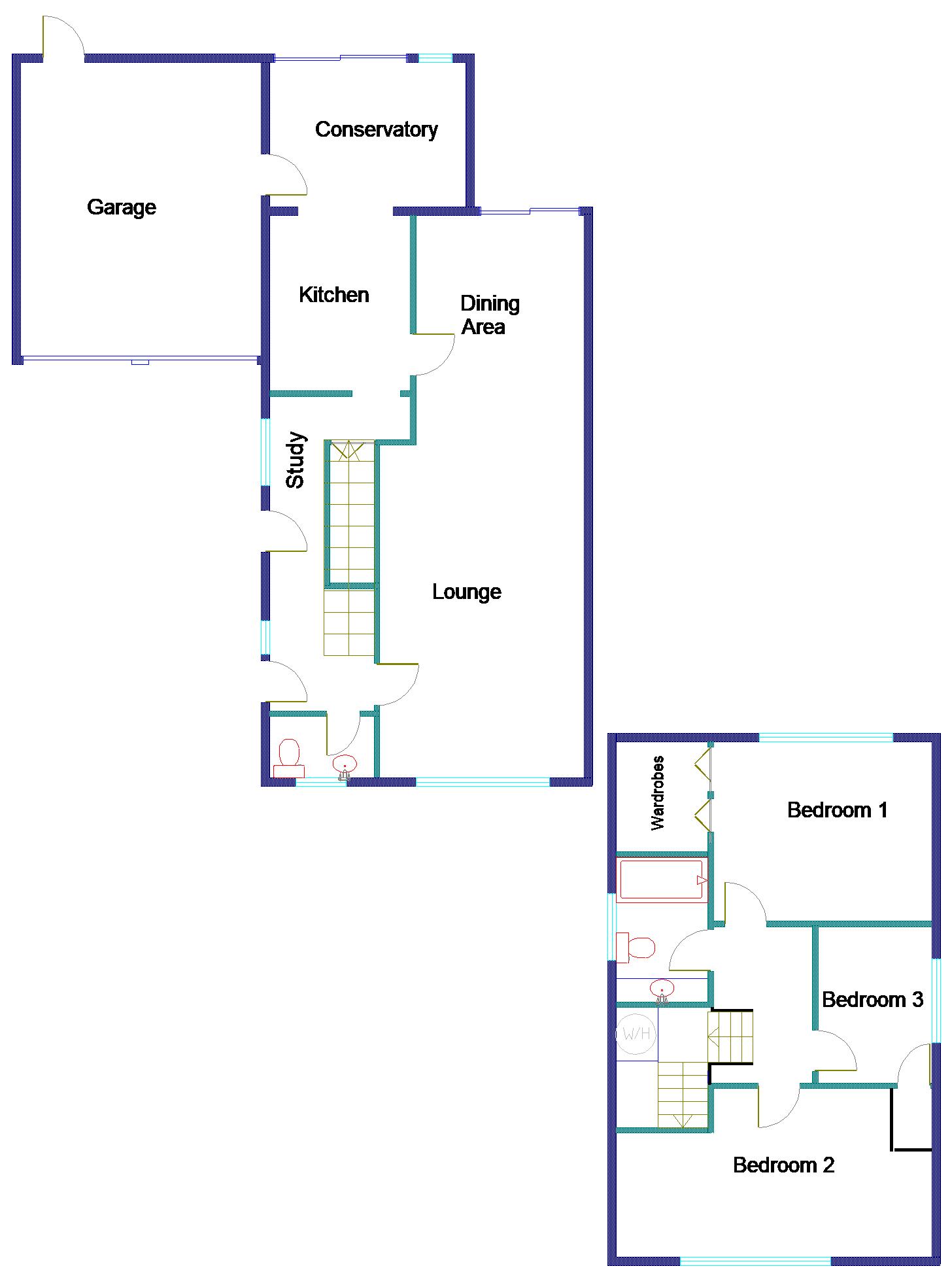

 |
 |
|
112a High Street, Coleshill, Birmingham, B46 3BL Tel: (01675) 466708 Fax: (01675) 463317 |
|

|
| 34 Glebefields Curdworth, Sutton Coldfield, B76 9ES |
offers
over £350,000
|
|
*
DETACHED HOUSE * * THREE BEDROOMS * LARGE LOUNGE * DINING AREA * FITTED
KITCHEN * CONSERVATORY * FITTED BATHROOM * GUESTS CLOAKROOM * STUDY/OFFICE
AREA * DOUBLE GARAGE * OFF ROAD PARKING * FRONT AND REAR GARDENS * UPVC
DOUBLE GLAZING * CENTRAL HEATING * FREEHOLD
|
| We are pleased to offer this large chalet style detached family home in the delightful village of Curdworth which is close to the M42/M6 motorway junctions, therefore ideal for the commuter. The property benefits from a large lounge/dining room, modern fitted kitchen and bathroom, study/office area, conservatory and re-fitted guests cloakroom. There is a double garage with ample off road parking and a private rear garden. The property is Freehold and early viewing is highly recommended. |
|
Entrance to the property is via a UPVC double glazed door, with window to the side, into the: Hallway having a central heating radiator. Staircase to the first floor. Timber laminate flooring. Doors off to: Guests Cloakroom recently re-fitted with a white sink over a vanity unit, low flush boxed in toilet, chrome heated towel rail and full height decorative tiling to all walls. Window to front. Study/Office area with a wall mounted Glow-Worm central heating boiler and radiator. Built in understairs cupboard. Space for table and chair. UPVC double glazed window and panel glazed door to the side. Access into the: Kitchen 10 x 9 1 Recently re-fitted with a variety of single and double opening floor and wall mounted bright white fronted storage cupboards with roll top Sparkle effect work surfaces over and tiling to the rear. Black ceramic topped stainless steel one and a half bowl sink unit and drainer with mixer taps. Fitted appliances include a Smeg electric oven and Neff ceramic hob with extractor hood over. Integrated Bosch dishwasher and a fridge. Kick panel electric fan heating. Access into the Dining Room and: Conservatory 11 5 x 8 1 With a UPVC double glazed sliding patio door into the rear garden. UPVC double glazed window. Door into the Garage. Dining Room 10 6 x 10 2 With a UPVC double glazed sliding patio door into the rear garden. Central heating radiator. Timber laminate flooring. Coving to the ceiling. Access into the: Lounge 20 7 x 12 10 Having a UPVC double glazed bay window overlooking the front garden. Art Deco style fireplace housing a coal effect electric fire. Central heating radiator. Coving to the ceiling. Door to hallway. Split level staircase from the hallway to the first floor landing. Central heating radiator. Access to loft space. Door to the airing cupboard. Doors off to: Bedroom 1 12 5 x 11 With a UPVC double glazed window overlooking the rear garden. Central heating radiator. Built in wardrobes. Bedroom 2 16 9 x 9 9 With a UPVC double glazed window overlooking the front garden. Central heating radiator. Bedroom 3 10 4 x 8 3 Having windows to the sides. Built in storage cupboard. Central heating radiator. Bathroom 8 10 x 6 2 Fitted with a white suite comprising of a shaped panelled bath with matching shower screen and a mixer shower over. Low flush toilet and a pedestal wash hand basin. Chrome heated towel rail. Tiling to three walls. UPVC double glazed window to the side. Outside: Front: Laid to lawn with mature hedging and a good sized driveway for several cars or caravan. Outside tap. Access to the: Garage 14 7 x 18 6 With an up and over door. Power and light fittings. Currently divided into storage and a laundry room having plumbing for a washer/dryer and space for a fridge/freezer. A variety of base storage units. Door to the conservatory and: Rear Garden: Paved patio area leading to a lawn with mature flower borders and mature hedging. Council Tax: Band E Services: All mains services are connected. EPC: E50 Tenure: Freehold |
|
We are advised by our client that this property is Freehold |
Viewing is strictly through the Agents
on (01675) 466708 or e-mail sales@houseandhome.biz
|
|
Fixtures and fittings as stated in these
particulars are included in the price. Carpets and other fittings are
negotiable with the vendor. Electricity points, gas and appliances (where
fitted) have not been tested. Vacant possession with be available on completion.
|
|
|
|
|
|
|
 |
|
Want to view this property? E-mail
us now!
|