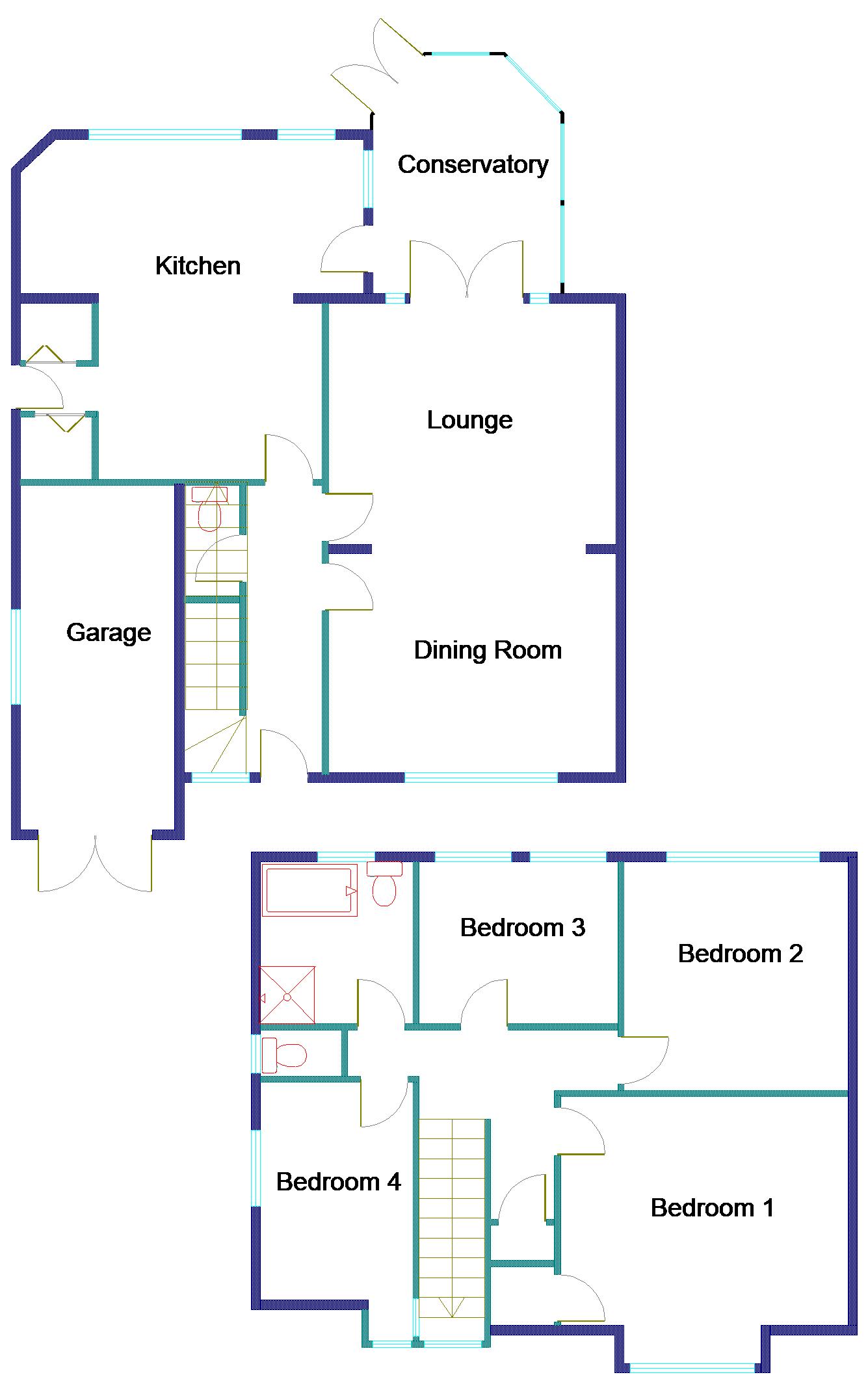

 |
 |
|
112a High Street, Coleshill, Birmingham, B46 3BL Tel: (01675) 466708 Fax: (01675) 463317 |
|
|
| 75 Coleshill Road, Marston Green, Solihull, B37 7HT |
£499,950
|
|
*
DETACHED FAMILY RESIDENCE * * FOUR BEDROOMS * LOUNGE * DINING ROOM * LARGE
FITTED KITCHEN * CONSERVATORY * FITTED BATHROOM * UTILITY AREA * UPVC
DOUBLE GLAZING * CENTRAL HEATING * LARGE REAR GARDEN * GARAGE AND OFF
ROAD PARKING *
|
| We are pleased to offer this delightful spacious four bedroom detached family residence in a sought after location close to the M6/M42 motorway junctions and Airport, therefore ideal for the commuter. This property benefits from a through Lounge and Dining room, large fitted breakfast kitchen with island in the middle and utility area off. Modern fitted bathroom and two separate toilets. Conservatory. Large rear garden, garage and off road parking for several vehicles. Early viewing is highly recommended. |
|
Entrance to the property is via a panel glazed composite door with a double glazed window to the side into the: Entrance Hall with wooden flooring, central heating radiator and doors off to: Guests Cloakroom fitted with a white low flush toilet, ceramic tiled floor and storage cupboard. Dining Room 15’ 1” x 11’ 6” With a UPVC double glazed bay window overlooking the front garden. Central heating radiator. Two UPVC double glazed windows to the side. Open access to the: Lounge 15’ 1” x 12’ Art Deco style fire surround housing a coal effect gas fire and tiled base. TV aerial point. Door to the hallway. Double opening patio doors, with windows to the sides, into the: Conservatory 12’ 9” x 9’ 10” Brick built base with a UPVC frame, double glazed windows and a pitch roof housing a fan. Timber laminate flooring. Double opening doors to the rear garden. Door into the: Breakfast Kitchen 18’ x 17’ 10” Superbly appointed modern kitchen with cream coloured Shaker style units and a Butchers block work surfaces having decorative tiling to the rear. Ceramic sink and mixer tap. Breakfast bar island with storage. New World gas range with extractor hood. Integrated dishwasher. Space for a large American style fridge. Two central heating radiators. Slate tiled flooring. UPVC double glazed windows and sky lights. Access to a utility area with two cupboards housing the washing machine and drier. Side door to rear and front access. Door to hallway. Stairs off the hallway to the first floor landing with access to the loft space, door to a storage cupboard, window to front, doors off to: Bedroom 1 15’ 1” x 14’ With a UPVC double glazed window overlooking the front of the property. Central heating radiator. Door to a walk in wardrobe. Bedroom 2 12’ x 11’ 9” Having a UPVC double glazed window overlooking the rear garden. Central heating radiator. Bedroom 3 10’ 5” x 9’ Two UPVC double glazed windows to the rear. Central heating radiator. Bedroom 4 11’ 10” x 8’ UPVC double glazed windows to the front and side. Central heating radiator. Bathroom 8’ 6” x 8’ Modern white bath and pedestal wash hand basin with tiling behind. Separate fully tiled shower cubicle with mixer shower. Ceramic tiled floor. Heated towel rail. UPVC double glazed window to the rear. Separate W.C. With a white low flush toilet. Ceramic tiled floor. UPVC double glazed window to the side. Garage 18’ x 8’ 1” Double opening timber doors. UPVC double glazed window to the side. Wall mounted central heating boiler. Power and light points. Outside Front: Block paved off road parking area for several vehicles. Mature flower borders and lawn. Gated access to the rear. Rear: A superb ornamental garden with a paved patio stretching to both sides of the house. Lawn areas and sunken brick built garden. Mature flower borders, shrubs and tress. Large lawn area beyond with timber shed and hedging overlooking open fields. Services: All main services are connected. Council Tax: Band F EPC: TBA |
|
We are advised by our client that this property is Freehold |
Viewing is strictly through the Agents
on (01675) 466708 or e-mail sales@houseandhome.biz
|
|
Fixtures and fittings as stated in these
particulars are included in the price. Carpets and other fittings are
negotiable with the vendor. Electricity points, gas and appliances (where
fitted) have not been tested. Vacant possession with be available on completion.
|
|
|
|
|
|
|
 |
|
Want to view this property? E-mail
us now!
|