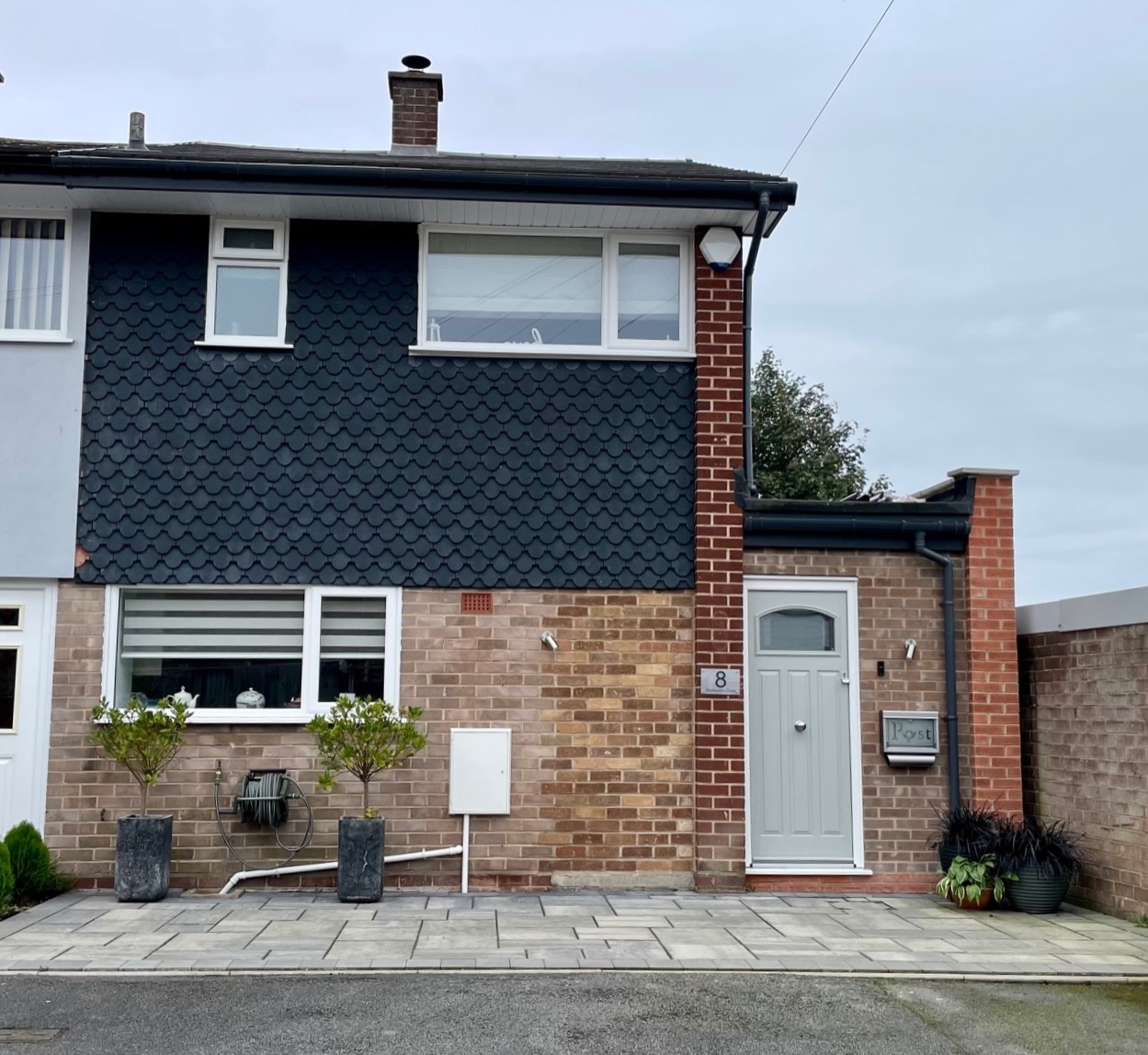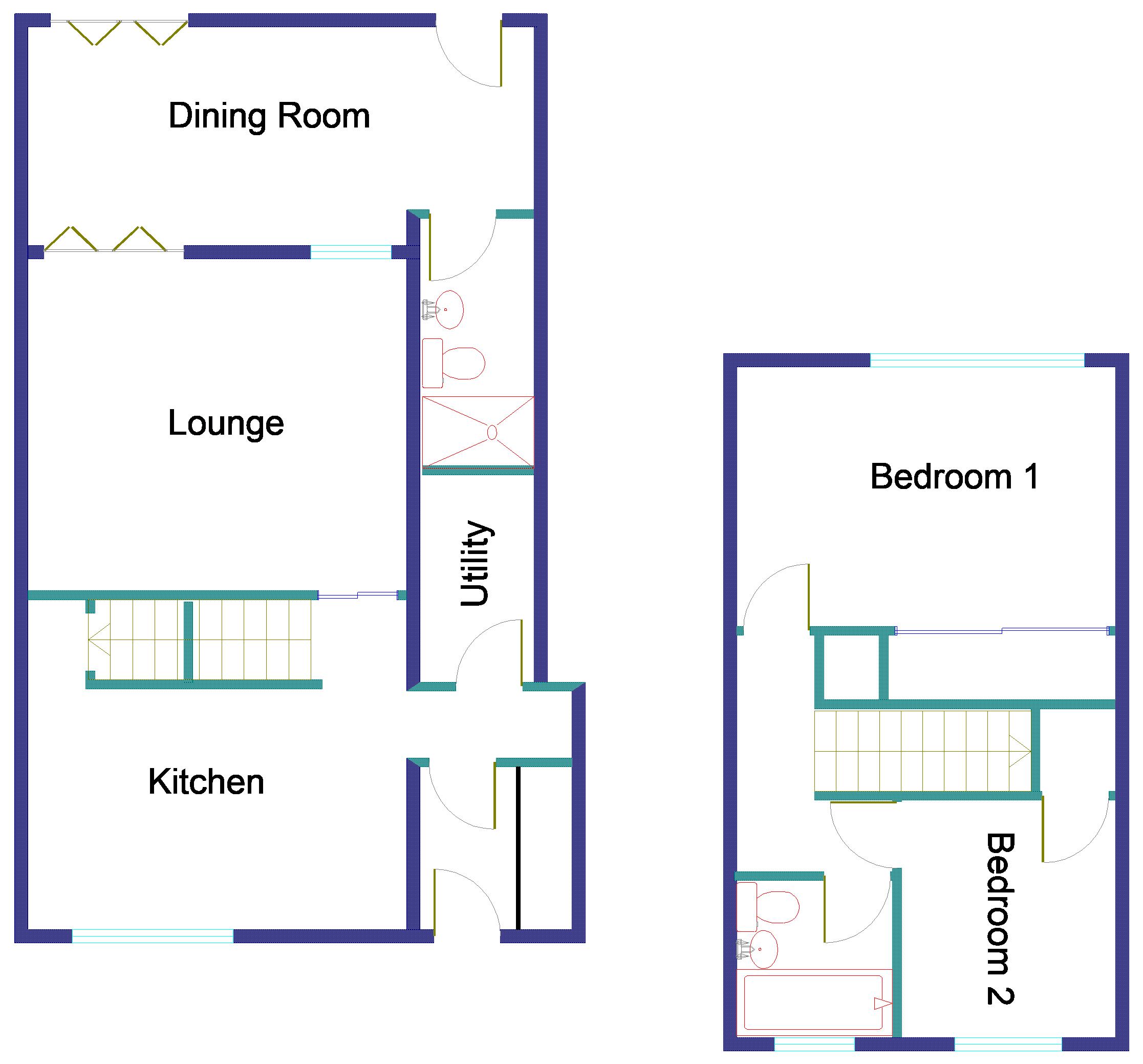

 |
 |
|
112a High Street, Coleshill, Birmingham, B46 3BL Tel: (01675) 466708 Fax: (01675) 463317 |
|

|
| 8 Sherborne Close, Coventry Road, Coleshill, B46 3ER |
Offers
in excess of £250,000
|
|
*
END TERRACED HOUSE * EXTENDED * TWO BEDROOMS * MODERN FITTED KITCHEN *
LOUNGE * NEW FITTED BATHROOM * DINING/SITTING ROOM * UPVC DOUBLE GLAZING
* CENTRAL HEATING * GARAGE AND OFF ROAD PARKING * GUESTS SHOWER ROOM *
REAR GARDEN * UTILITY ROOM * FREEHOLD
|
| We are pleased to offer this delightful two bedroom end terraced house which has been recently extended and re-fitted to a very high standard by its builder owner. This property has had no expense spared and this is reflected in the quality of the work. Benefits include a modern state of the art kitchen, downstairs shower room and toilet, electric central heating system and UPVC double glazing. Internal viewing is highly recommended. |
|
Entrance to the property is via a composite security door into the: Entrance hall having a sliding door cloak cupboard and a further door into the: Kitchen 14 2 x 9 2 Fitted with quality modern grey fronted single and double opening floor and wall mounted storage cupboards having ultra thin work surfaces over. AEG ceramic hob, extractor hood and double oven. Integrated fridge, freezer and dishwasher. One and a half bowl sunken stainless steel sink unit with mixer taps. Vinyl flooring. Built in understairs larder cupboard. Vertical central heating radiator. UPVC double glazed window overlooking the front. Staircase. Sliding panel glazed door into the lounge. Access to a Utility Room with space and fittings for a washer/dryer. Matching storage cupboards and work surface with sink unit and mixer tap. Skylight to the ceiling. Extractor fan. Lounge 13 4 x 11 8 Working log burner (certificated) with timber mantle effect beam over. Vinyl flooring. Vertical central heating radiator. UPVC double glazed window and bi folding door into the: Dining/Sitting Room 18 x 8 2 Vinyl flooring. Vertical central heating radiator. Space for a table and chairs. Large roof lantern. Bi folding door and a further door, with pull down blinds, into the rear garden. Door to the: Guests Shower Room With a white low flush toilet and wash hand basin over a vanity unit. Large walk in fully tiled shower cubicle. Skylight to the ceiling. Heated towel rail. Vinyl flooring. Stairs from the kitchen to the first floor landing. Access to a fully boarded loft space having pull down ladders. Door to the airing cupboard housing the central heating boiler. Doors off to: Bedroom 1 14 1 x 9 7 With a large UPVC double glazed window overlooking the rear garden. Built in mirror door wardrobes. Vertical central heating radiator. Bedroom 2 9 3 x 7 9 UPVC double glazed window to the front. Central heating radiator. Built in storage cupboard. Bathroom Modern white suite comprising of a shaped bath with matching swivel shower screen. Mira shower with twin heads. White low flush toilet and wash hand basin over a vanity unit. Decorative tiling to all walls. Heated ladder rack towel rail. Vinyl flooring. UPVC double glazed window to the front. Outside: Front: Small paved area. Rear: Paved patio area. Raised flower borders. Artificial lawn. Rear gate and door into the Garage having an electric roller door, power and light points. Services: All mains services connected except gas. Council Tax: Band C. EPC: E39 Please note: Sherborne Close is a private road owned by the residents. There is a monthly charge of £35 which covers the upkeep of the road and communal areas. |
|
We are advised by our client that this property is Freehold |
Viewing is strictly through the Agents
on (01675) 466708 or e-mail sales@houseandhome.biz
|
|
Fixtures and fittings as stated in these
particulars are included in the price. Carpets and other fittings are
negotiable with the vendor. Electricity points, gas and appliances (where
fitted) have not been tested. Vacant possession with be available on completion.
|
|
|
|
|
|
|
 |
|
Want to view this property? E-mail
us now!
|