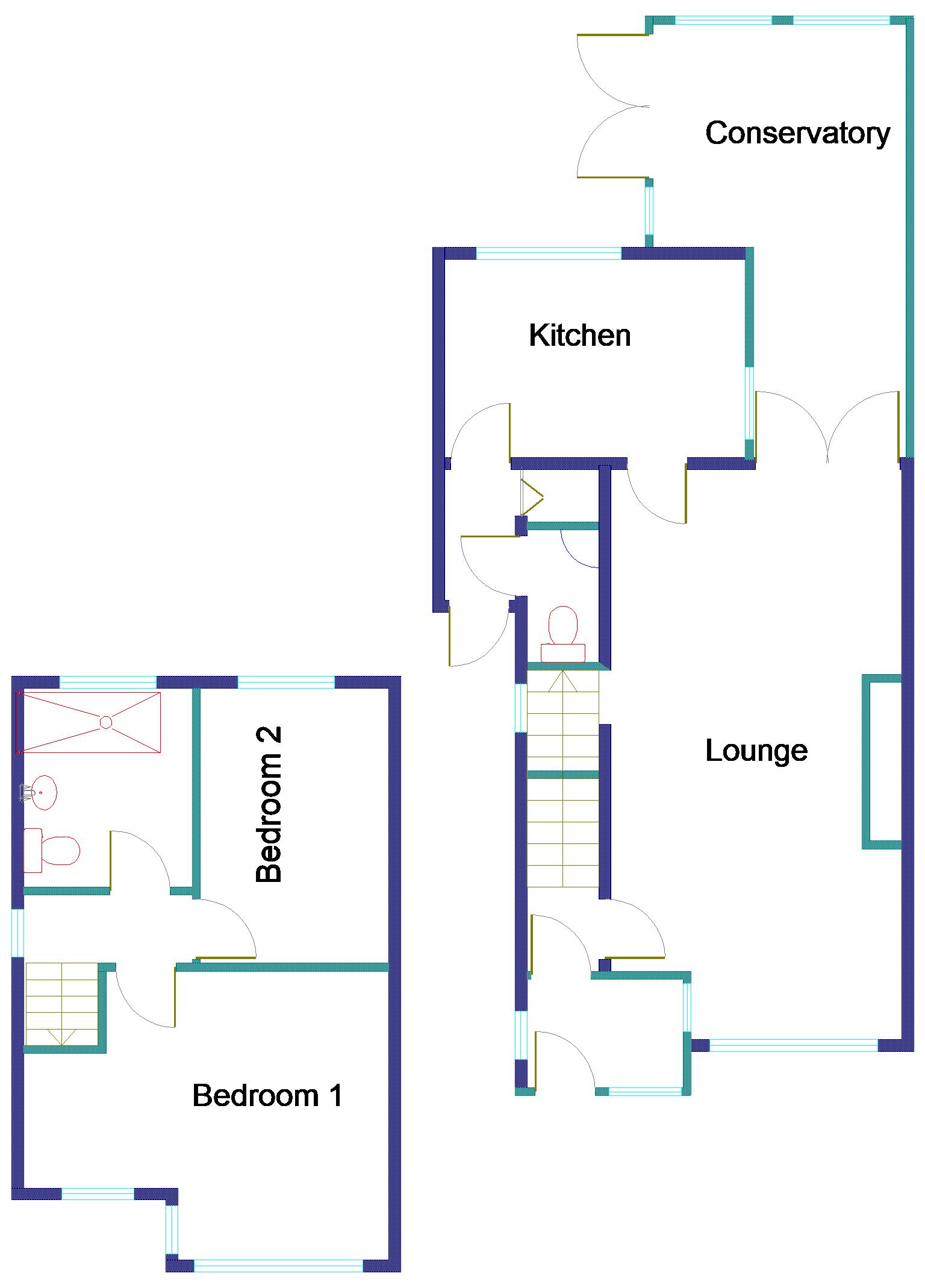

 |
 |
|
112a High Street, Coleshill, Birmingham, B46 3BL Tel: (01675) 466708 Fax: (01675) 463317 |
|
.jpg)
|
| Lea Cottage, 80 Birmingham Road, Whitacre Heath, B46 2EP |
£255,000
|
|
*
SEMI DETACHED COTTAGE * * TWO DOUBLE BEDROOMS * SHOWER ROOM * LOUNGE/DINING
ROOM * CONSERVATORY * FITTED KITCHEN * GUESTS CLOAKROOM * CENTRAL HEATING
* DOUBLE GLAZING * OFF ROAD PARKING * FREEHOLD * SOUTH FACING REAR GARDEN
WITH VEGETABLE PATCH *
|
| We are pleased to offer this delightful semi detached cottage located on a quiet road between Whitacre Heath and Lea Marston. The long term vendors have made great improvements over the years with a good sized conservatory, UPVC double glazing, gas central heating and a recently re-fitted shower room. There is a sunny South facing garden and ample off road parking. With easy access to the M42/M6 motorway junctions early viewing is highly recommended. |
|
Access to the property is via a gravel drive to an enclosed porch with a panel glazed UPVC door and leaded effect windows to the sides. A further panel glazed door leads into the: Hallway with a central heating radiator, stairs and a door into the: Lounge/Dining Room 23’ 10” x 12’ Having a UPVC box bay window overlooking the front of the property. Two central heating radiators. Open fire on a raised brick plinth. Open beams to the ceiling. Access to a large understairs storage area with window to the side. Decorative coving to the ceiling. Door to kitchen and double opening UPVC doors into the: ‘L’ shaped Conservatory 18’ x 10’ 6” x 6’ 4” Being of a UPVC construction with a pitched roof. Ceramic tiled floor. Fitted blinds. Central heating radiator. Window into the kitchen. Double opening doors into the garden. Kitchen 11’ 4” x 8’ 3” Fitted with a variety of Maple fronted single and double opening cupboards with roll top work surfaces over and tiling to the rear. Single stainless steel sink unit and drainer with mixer tap. Gas cooker with extractor hood over. Space and fittings for a washer/dryer and a fridge/freezer. Central heating radiator. Ceramic tiled floor. Beams to the ceiling. UPVC double glazed windows into the conservatory and the rear garden. Door to the side entrance with a further door to the Guests Cloakroom having a low flush toilet and corner wall mounted wash hand basin. Fully tiled walls and ceramic tiled floor. Central heating radiator. Door to the central heating boiler. Stairs to the first floor landing with a UPVC double glazed window to the side. Access to the loft space. Doors to: Bedroom 1 15’ 4” x 12’ Two UPVC double glazed windows to the front with views across open farmland. Central heating radiator. Bedroom 2 11’ 7” x 8’ With a UPVC double glazed window overlooking the rear garden. Picture rails to the walls. Central heating radiator. Shower Room 8’ x 7’ Recently re-fitted to a high standard with a large walk in shower. Wash hand basin and a low flush toilet set in a cabinet. Chrome heated ladder rack towel rail/radiator. Decorative Grey Italian style wall tiling. UPVC double glazed window overlooking the rear garden. Outside Front: Large gravel drive with ample off road parking. Side covered area leading to the rear door and garden. Raised flower bed and hedging to the boundaries. Rear: Sunny South facing garden with a paved patio and island flower bed. Lawn with flower borders and hedging to the sides. Various fruit tree, bushes and raised vegetable beds. Greenhouse and two sheds. Services: All mains services are connected. Council Tax Band: C EPC: D - 57 |
|
We are advised by our client that this property is Freehold |
Viewing is strictly through the Agents
on (01675) 466708 or e-mail sales@houseandhome.biz
|
|
Fixtures and fittings as stated in these
particulars are included in the price. Carpets and other fittings are
negotiable with the vendor. Electricity points, gas and appliances (where
fitted) have not been tested. Vacant possession with be available on completion.
|
|
|
|
|
|
|
 |
|
Want to view this property? E-mail
us now!
|