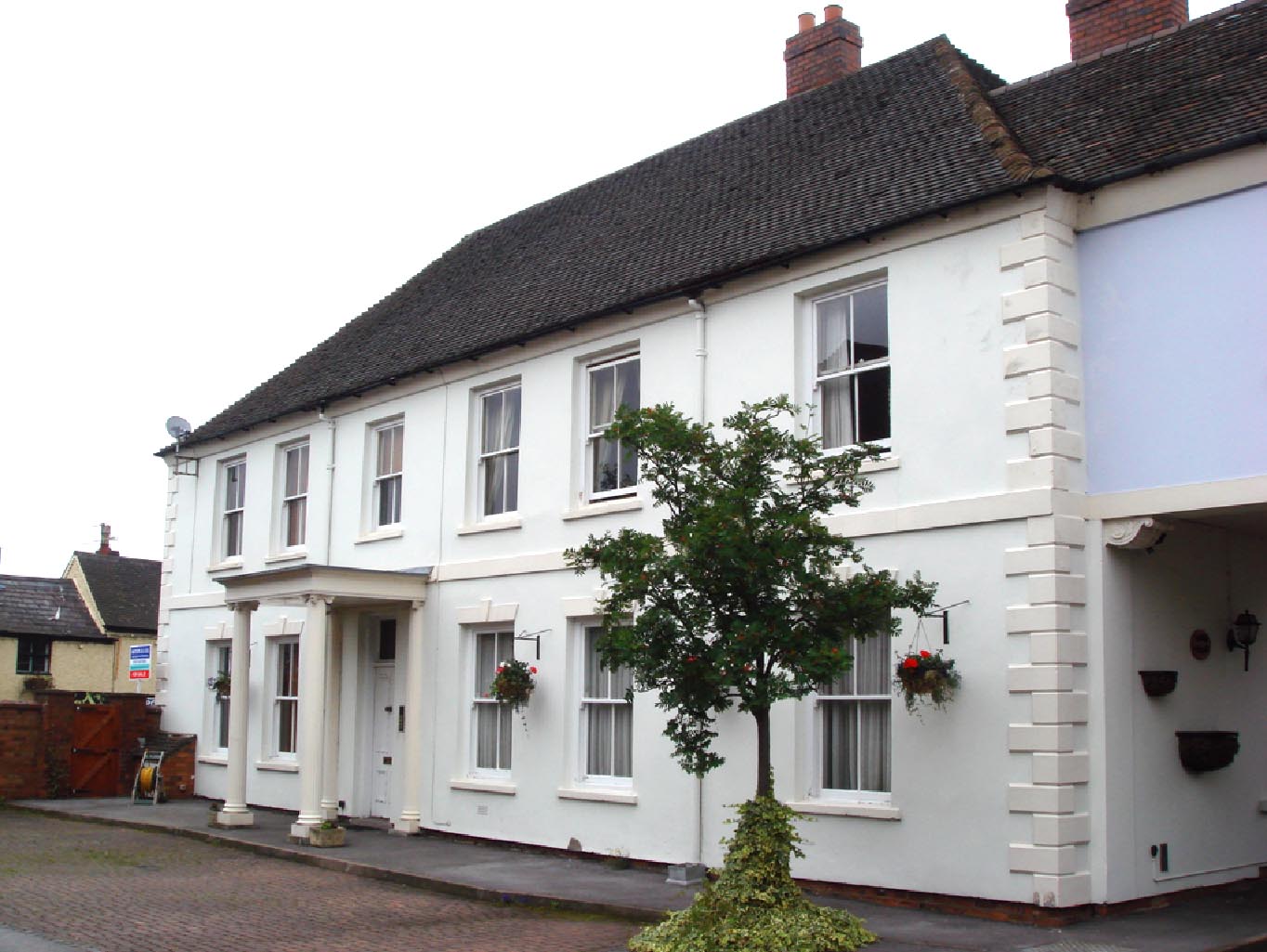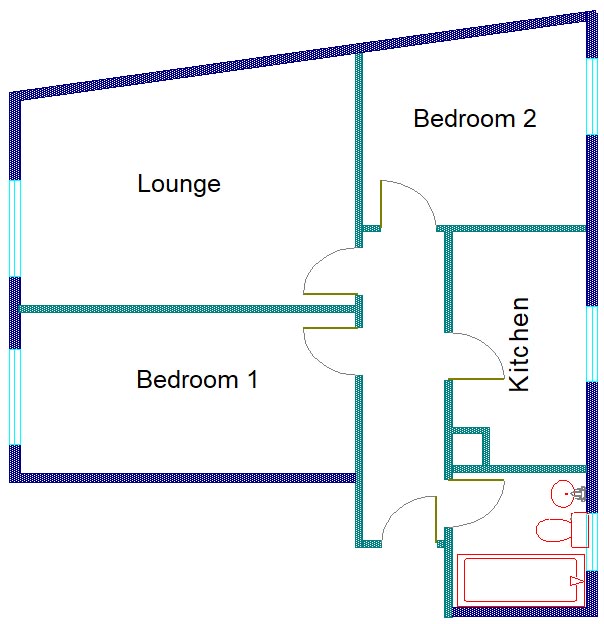

 |
 |
|
112a High Street, Coleshill, Birmingham, B46 3BL Tel: (01675) 466708 Fax: (01675) 463317 |
|

|
| 9 Park House, Parkfield Court, Coleshill, B46 3NT |
£154,950
|
|
*
GROUND FLOOR APARTMENT * * TWO BEDROOMS * * FITTED KITCHEN * FITTED BATHROOM
* CENTRAL HEATING * * LOUNGE * OFF ROAD PARKING * PRIVATE COURTYARD DEVELOPMENT
* * AN IDEAL RENTAL OPPORTUNITY *
|
| Located in the heart of Coleshill and within walking distance to all local facilities, this well designed two bedroom Georgian style residence is set in a unique courtyard development which is cobbled and has an attractive working fountain in the centre. The courtyard is approached via a central archway with wrought iron electronically controlled entrance gates. This spacious accommodation is an ideal property for the professional or retired couple looking for a stylish home and has superb rental potential. Viewing is high recommended. |
|
Access to the property is via a security controlled communal entrance door into the hallway allowing access to the apartments entrance door into the: Hallway having a double central heating radiator, door to a cupboard housing the central heating boiler, coving to the ceiling and doors off to: Lounge 15’ x 13’ 1” (widest point) With a double glazed sash window overlooking the courtyard. Adams style fire surround with a marble effect back and base housing an electric fire. Central heating radiator. T.V. aerial point and a B.T. Telephone point. Coving and a decorative ceiling rose Kitchen 12’ 4” x 6’ Fitted with Mahogany coloured single and double opening floor and wall mounted storage units having a tiled work surface over and matching tiles to the rear. Single stainless steel sink unit and drainer with mixer tap. Double central heating radiator. Fitted electric oven and gas hob with extractor hood over. Double glazed sash window to the rear. Space and fittings for a washer/dryer and fridge. Coving to the ceiling. Bedroom 1 15’ x 8’ 6” With a double glazed sash window overlooking the courtyard. Double central heating radiator. Fitted mirror wardrobes to one wall. Coving and a decorative ceiling rose. Bedroom 2 10’ x 10’ 7” (widest point) Double glazed window to the rear. Double central heating radiator. Coving and a decorative ceiling rose. Bathroom Fitted with a modern white suite comprising of a panelled bath with an electric shower, screen and tiling over. Pedestal wash hand basin and a low flush toilet. Central heating radiator. Coving to the ceiling. Double glazed window to the rear. Outside: Front: A courtyard development which has been cobbled and features a working fountain in the centre and flower borders to the side. Entrance to the courtyard is via electronically opening gates. Services: All main services connected. Service Charge: A charge is made to cover maintenance of the courtyard, building repair, external painting, window cleaning and insurance. At present approximately £73 per month. Council Tax: Band D. EPC: D—56 |
|
We are advised by our client that this property is Leasehold |
Viewing is strictly through the Agents
on (01675) 466708 or e-mail sales@houseandhome.biz
|
|
Fixtures and fittings as stated in these
particulars are included in the price. Carpets and other fittings are
negotiable with the vendor. Electricity points, gas and appliances (where
fitted) have not been tested. Vacant possession with be available on completion.
|
 |
|
Want to view this property? E-mail
us now!
|