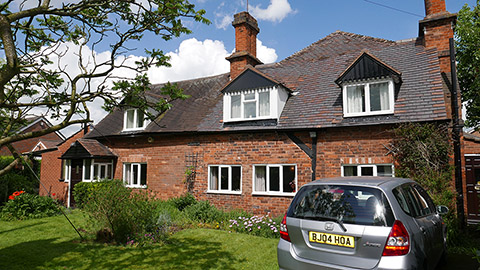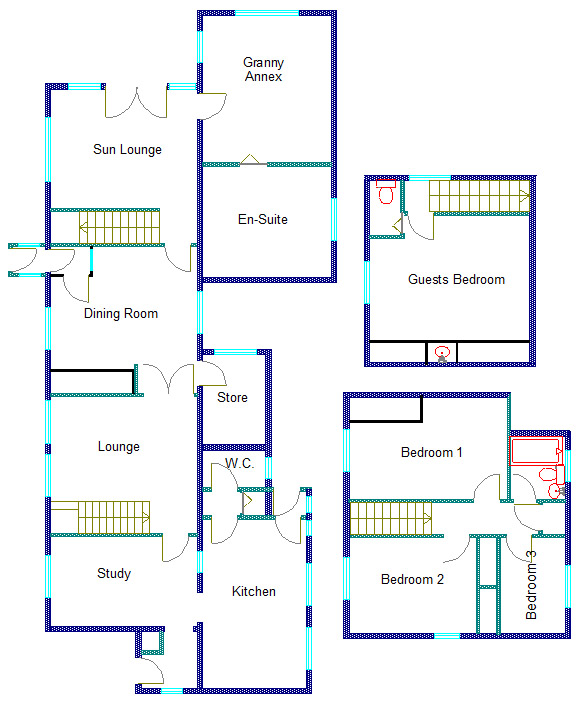

 |
 |
|
112a High Street, Coleshill, Birmingham, B46 3BL Tel: (01675) 466708 Fax: (01675) 463317 |
|

|
| The Cottage, Hams Lane, Lea Marston, Sutton Coldfield, B76 0BL |
£325,000
|
|
*
DETACHED COTTAGE * * FOUR BEDROOMS * LOUNGE * DINING ROOM * SELF CONTAINED
GRANNY ANNEX * STUDY * EXTENDED KITCHEN * TWO BATHROOMS * EN-SUITE * PART
DOUBLE GLAZING * CENTRAL HEATING * LARGE GARAGE AND OFF ROAD PARKING *
* NEEDING RENOVATION * VILLAGE LOCATION * FREEHOLD * NO CHAIN
|
| We are pleased to offer this large four bedroom detached cottage in a village location close to Junction 9 of the M42, therefore ideal for the commuter. This delightful property will require modernisation but will make a superb family home when completed. This 17th century cottage benefits from having four bedrooms and a granny annex, lounge, study, dining room, kitchen, two bathrooms and en-suite. There is part double glazing and central heating along with a detached garage and off road parking. Early viewing is highly recommended. |
|
Entrance to the property is through a wooden door into an enclosed porch. Window to the side. Beamed door way into the: Study 14’ 3” x 8’ 6” Having wooden panelled walls, beamed ceilings, double glazed window over looking the front garden and two central heating radiators. Doorway leading into the: Extended Kitchen 18’ x 8’ 8” With a variety of single and double floor and wall mounted cupboards, roll top work surfaces, part tiled walls, stainless steel sink unit, space for cooker, washing machine and dishwasher. Two double and one single double glazed window overlooking the back garden and a central heating radiator. Door off kitchen into the boiler cupboard and further door into the Guest Cloakroom with low flush toilet and window. Glass panel door into porch with double glazed window and barn door leading to the back garden. Lounge 15’ x 13’ Having access from the study via a stone stepped open doorway. Tiled and brick open fireplace, two double glazed windows over looking front garden, beamed ceiling, central heating radiator and wooden staircase. Double opening glass doors leading into the: Dining room 15’ x 14’ Having a door off the side into a large storage cupboard, beamed ceiling, inbuilt double storage cupboards, central heating radiator, secondary double glazed window over looking back garden and double glazed window over looking the front garden. Door leading into a second enclosed porch area with tiled floors, single glazed windows and door accessing front garden. Further doorway leading into the: Sun Lounge 14’ x 10’ 4” Having three double glazed windows, large seating area, French double opening doors with access to garden and patio area, central heating radiator and glass panelled door leading into the: Granny Annex 14’ x 12’ 3” Large double bedroom, central heating radiator, one single glazed window and one secondary double glazed window, wooden panelled ceiling with access to loft space. Doorway into a large shower room having separate low flush toilet, walk in tiled shower cubicle, pedestal hand basin, single glazed window, central heating radiator and vinyl flooring. Stairs accessed via sun lounge leading up to: Guest bedroom/ bedroom 4 15’ 4” x 14’ Double glazed window on staircase over looking garden, part wooden panelled walls and ceiling, part restricted ceiling height, central heating radiator, access to loft space, double glazed window over looking front garden, inbuilt wardrobes, wash basin over vanity unit with tiling, concertina doors into separate w.c. with low flush toilet. Wooden staircase via lounge leading up to a landing with doors off to: Bedroom 1 15’ 1” x 9’ 8” Having a double glazed window over looking the front garden, height restricted ceilings in parts, sliding door wardrobe, central heating radiator and beamed details to wall. Bedroom 2 12’ 2” x 9’ 1” With double glazed window overlooking the front garden and single glazed widow looking over the side of the property, beam over window, central heating radiator and sliding inbuilt wardrobe. Bedroom 3 9’ 5” x 6’ 2” Having double glazed window overlooking the side of the property, sliding door wardrobes and central heating radiator Access to cupboard housing the water cylinder and storage Bathroom 6’ 1” x 6’ With tilled walls, shower unit over bath, low flush toilet, pedestal hand basin, double glazed window and central heating radiator. Front garden Having a driveway, neat lawn area, mature hedging to the sides and front of the property with flower borders. Lawn area continues round the side of the property and into the back garden with wooden sun house. Gates leading into paved patio area with canopy and access to the garage with further driveway in front. Garage 20’ 9” x 11’ 2” With an up and over door. Side window. Power and light points. Council Tax: Band E EPC: tba Services: All mains services are connected.
|
|
We are advised by our client that this property is Freehold |
Viewing is strictly through the Agents
on (01675) 466708 or e-mail sales@houseandhomeestateagents.co.uk
|
|
Fixtures and fittings as stated in these
particulars are included in the price. Carpets and other fittings are
negotiable with the vendor. Electricity points, gas and appliances (where
fitted) have not been tested. Vacant possession with be available on completion.
|
|
|
|
|
|
|
 |
|
Want to view this property? E-mail
us now!
|