

 |
 |
|
112a High Street, Coleshill, Birmingham, B46 3BL Tel: (01675) 466708 Fax: (01675) 463317 |
|
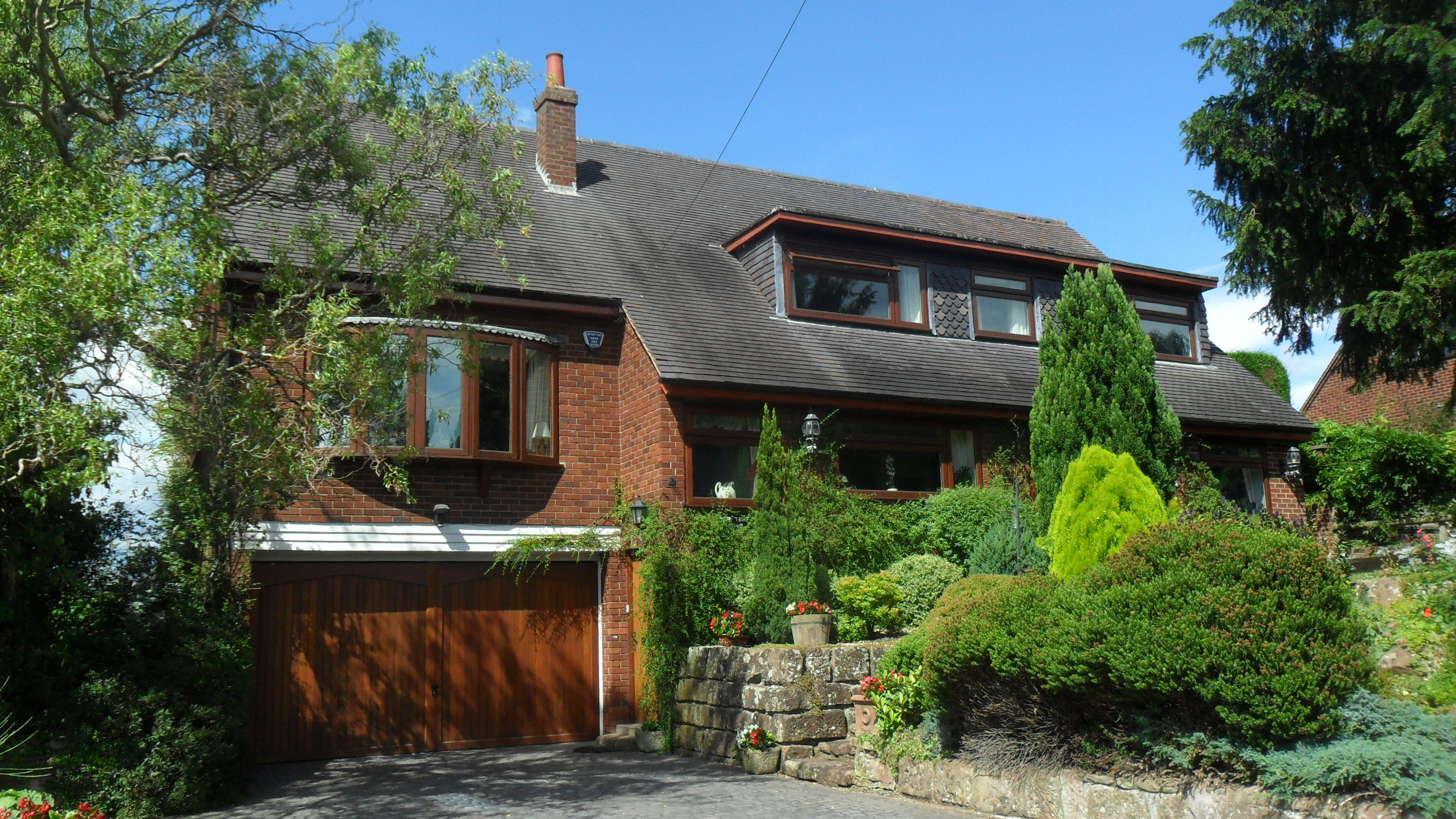
|
| Yew Tree House, Church Lane, Maxstoke, B46 2QN |
£675,000
|
|
*
DETACHED HOUSE * * FIVE BEDROOMS * SPLIT LEVEL LOUNGE * LARGE FITTED BREAKFAST
KITCHEN * * DINING ROOM * OFFICE * GUESTS CLOAKROOM * FITTED BATHROOM
* EN-SUITE * CONSERVATORY * SNUG * DOUBLE GARAGE AND PARKING * CENTRAL
HEATING * DOUBLE GLAZING * LARGE GARDENS * OPEN VIEWS ACROSS FARMLAND
* VILLAGE LOCATION
|
| We are pleased to offer this superb extended family residence set in a village location having envious open views across unspoilt farmland. This large family home, set in approximately 1/3rd of an acre, has five bedrooms, fitted bathroom, en-suite, split level lounge and large fitted breakfast kitchen. One end of the property could easily be divided off for a family member as a separate living area. A large recently constructed conservatory makes use of the views and leads from the dining room. Having superb gardens and plenty of parking in front of a double garage makes this a must have property in a sought after location. Early viewing is highly recommended. |
|
An Oak panelled door, is one of two doors into the front of the property, and leads off from the driveway. The hallway has a cloak area, central heating radiator and stairs to the first level with doors off to: Breakfast Kitchen 18’ 1” x 13’ 10” Fitted with a variety of country style single and double opening floor and wall mounted storage cupboards having roll top work surfaces over and tiling to the rear. One and a half bowl ceramic sink unit and drainer with mixer taps. Fitted appliances include a double oven and ceramic hob with extractor hood over, fridge and dishwasher. Quarry tiled styled flooring. Sunken lights to the ceiling. Dining area with a central heating radiator. Two double glazed windows overlooking the front garden. Door to a porch with a ceramic tiled floor and access to a further Oak front door. Dining Room 11’ 8” x 10’ 8” Central heating radiator. Coving to the ceiling. Serving hatch into the kitchen. Folding double glazed doors into the: Conservatory 11’ 7” x 11’ 8” Recently built and constructed with a brick base and Oak timber frame having double glazed windows and a pitched roof. Under floor ceramic tiled heating. Double opening doors into the rear garden. Stairs off the hallway to the second level having a central heating radiator. Double glazed window overlooking the rear garden. Door into the: Split Level Lounge 22’ x 14’ 8” A delightful split level lounge with superb views over the gardens and open farmland. Brick faced open fireplace. Two central heating radiators. Double French doors to a Juliet balcony. Double glazed bay window to the front and a further window to the side. Inner hallway off the kitchen with a ceramic tiled floor, door to the rear garden, door to a storage/cloak cupboard and further doors off to: Utility/Walk in Larder Ceramic tiled floor. Shelving to one wall. Space and plumbing for a washer/dryer and freezer. Sunken lighting to the ceiling. Guest's Cloakroom with a low flush toilet and wall mounted wash hand basin. Ceramic tiled floor. Window to the side. Office 9’ 8” x 7’ 10” With a double glazed window overlooking the rear garden. Central heating radiator. Sunken lights to the ceiling. Cupboard housing a central heating boiler. Snug 16’ x 8’ Double glazed window overlooking the front garden. Central heating radiator. Coving to the ceiling. Stairs off the hallway to the third level landing with stairs to the: Loft Room (Bedroom 5) 14’ 7” x 11’ 6” A superb bedroom with elevated views over open countryside. Fitted wardrobes to two walls. Central heating radiator. Double glazed window. Bedroom 1 11’ 2” x 12’ Double glazed window overlooking the front garden. Sunken lights and coving to the ceiling. Central heating radiator. Walk in wardrobe. Door to a dressing room with built in wardrobes and a double glazed window to the front. Bedroom 2 9’ 9” x 8’ 10” With a double glazed window having views across unspoilt farm land. Central heating radiator. Sunken lights and coving. Bedroom 3 11’ 1” x 9’ 10” Having a double glazed window overlooking the front garden. Central heating radiator. Sunken spot lights and coving. Built in wardrobe. En-suite with a modern tiled shower, low flush toilet and wash hand basin. Ceramic tiled walls and floor. Sunken lights and extractor fan. Bedroom 4 11’ x 7’ 5” Double glazed window overlooking open fields. Built in wardrobes. Central heating radiator. Sunken lights and coving. Separate WC With a low flush toilet, ceramic tiled floor and extractor fan. Bathroom Fitted with a modern white corner bath. Separate shower cubicle. Wash hand basin set over a vanity unit. Ceramic tiled walls and floor. Heated towel rail. Sunken lights. Double glazed window to the rear. Outside: Garage 14’ 5” x 21’ 5” With an up and over power door. Power and light points. Printed concrete paved parking area for four vehicles. Elevated lawn with mature shrubs. Side access into the: Rear: Mainly laid to lawn with extensive flower borders. Vegetable plot. Two timber sheds and a Greenhouse. Elevated paved patio area. Timber fencing to the boundaries. Services: All mains services are connected. Sewage is to a separate cess pit. EPC: Band F - 34 Council Tax: Band G Print off a set of sales details here: PDF |
|
We are advised by our client that this property is Freehold |
Viewing is strictly through the Agents
on (01675) 466708 or e-mail sales@houseandhomeestateagents.co.uk
|
|
Fixtures and fittings as stated in these
particulars are included in the price. Carpets and other fittings are
negotiable with the vendor. Electricity points, gas and appliances (where
fitted) have not been tested. Vacant possession with be available on completion.
|
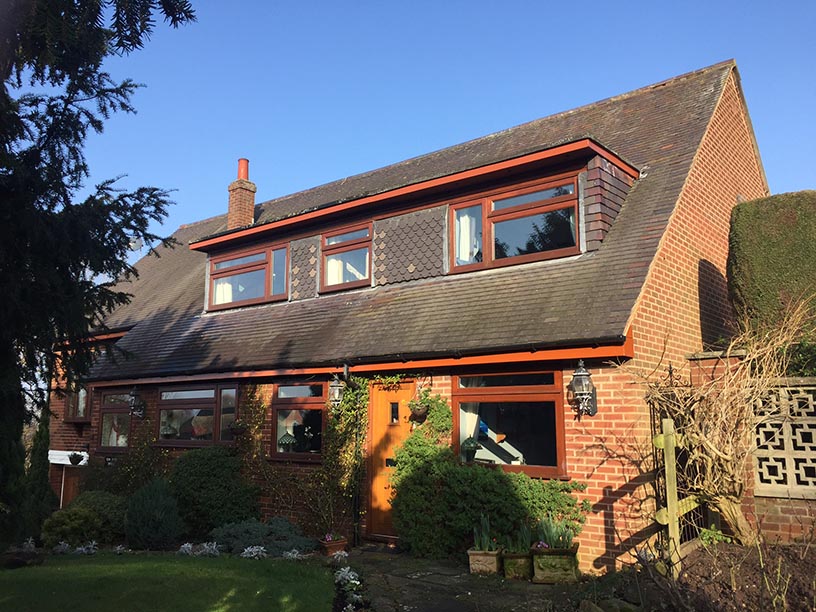 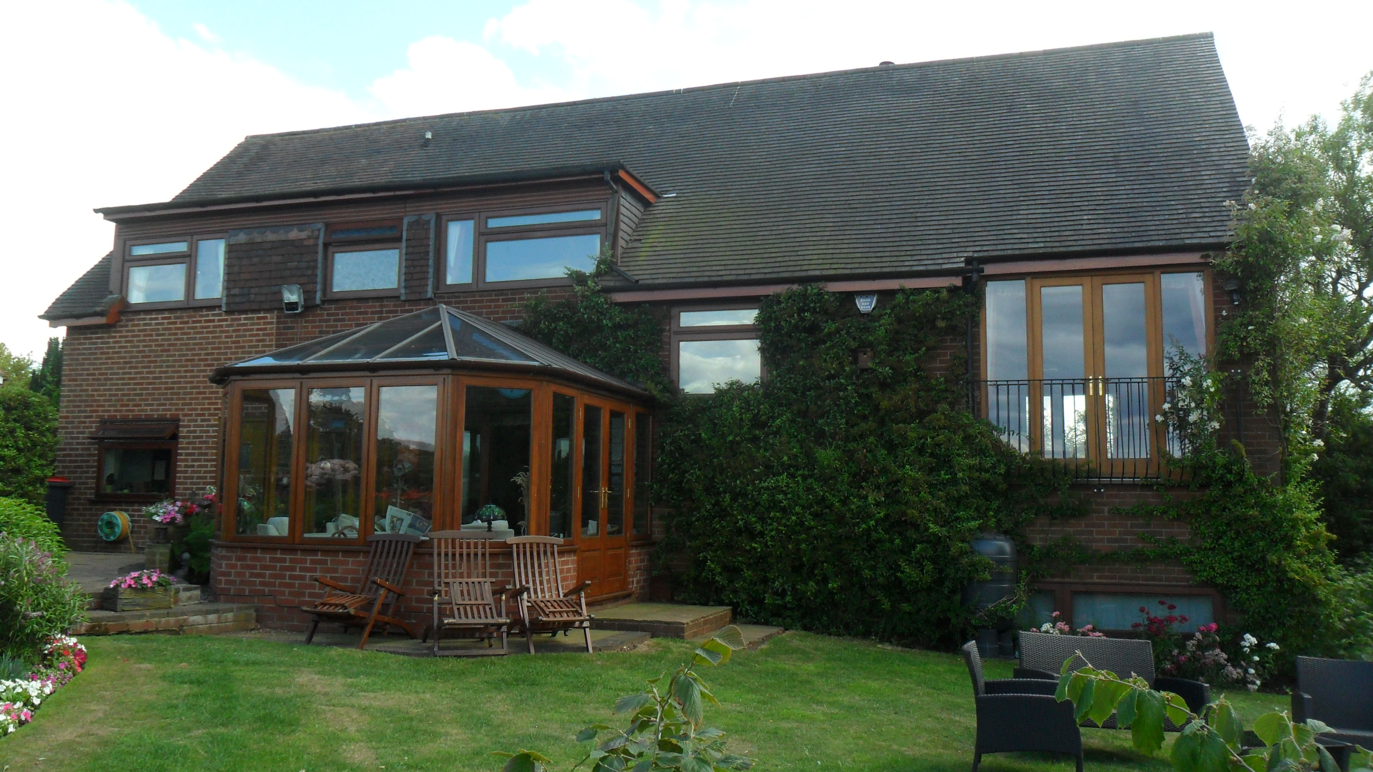 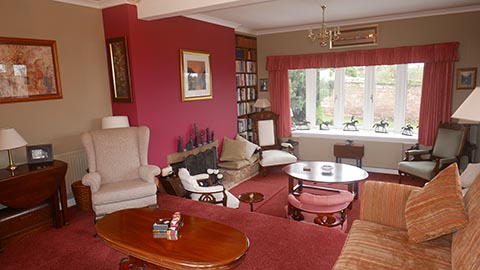 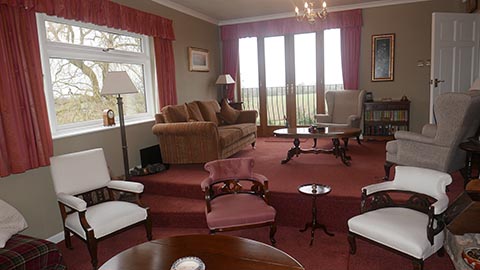 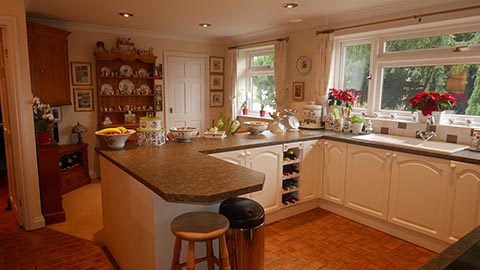 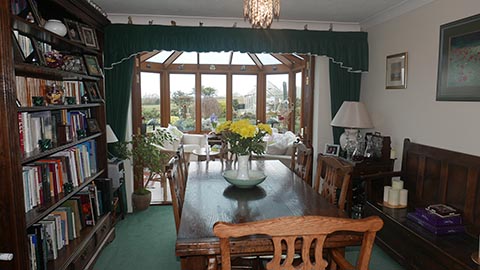 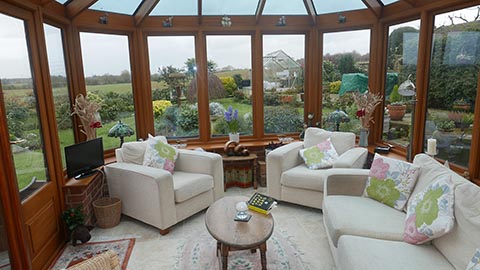 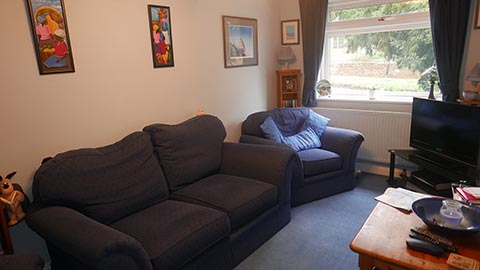 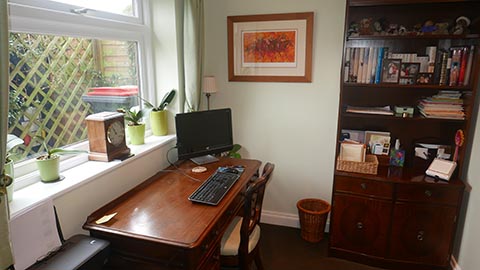 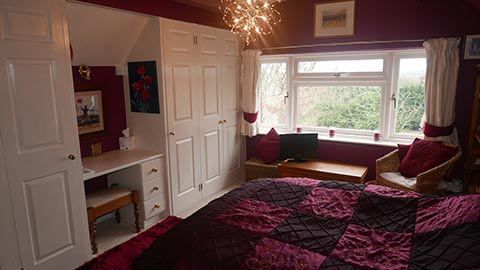 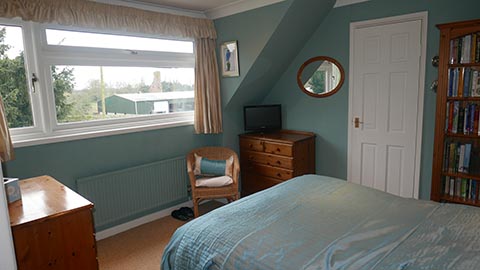 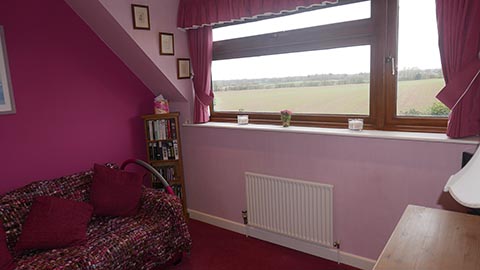 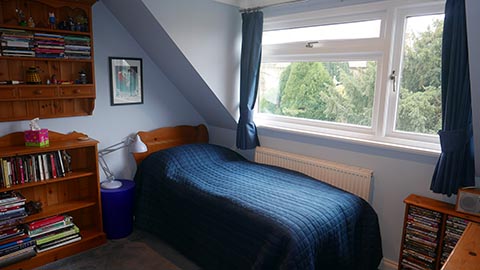 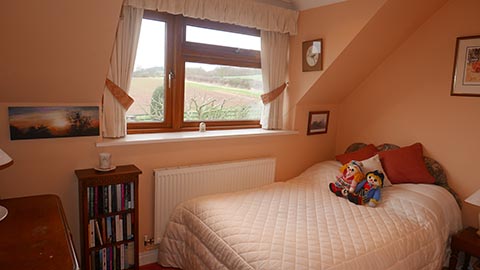 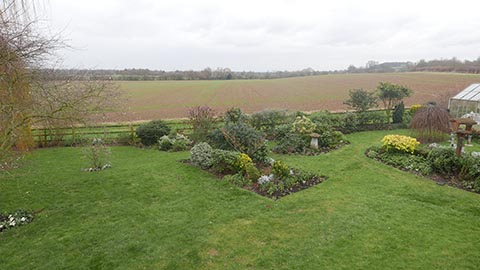 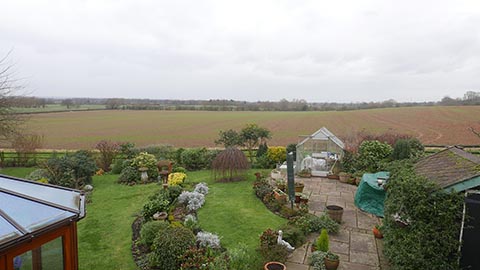 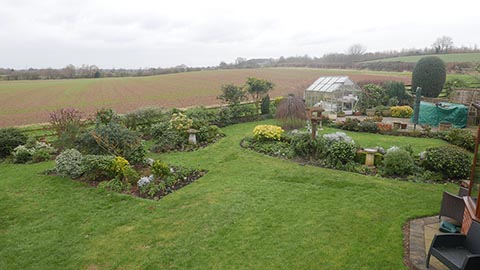 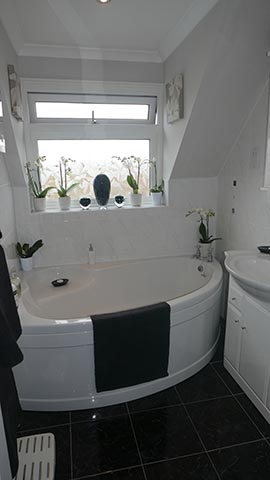 |
|
|
Want to view this property? E-mail
us now!
|